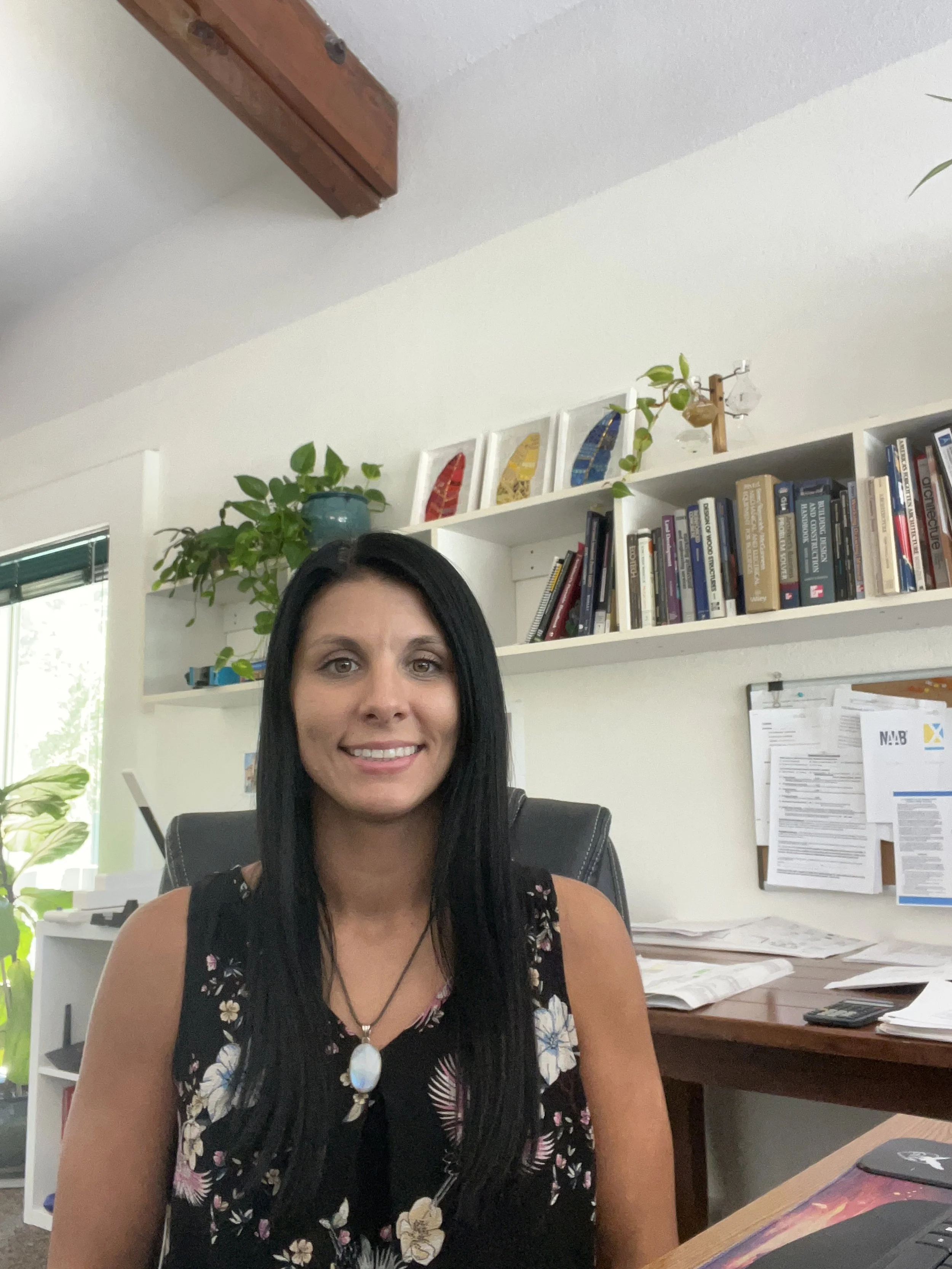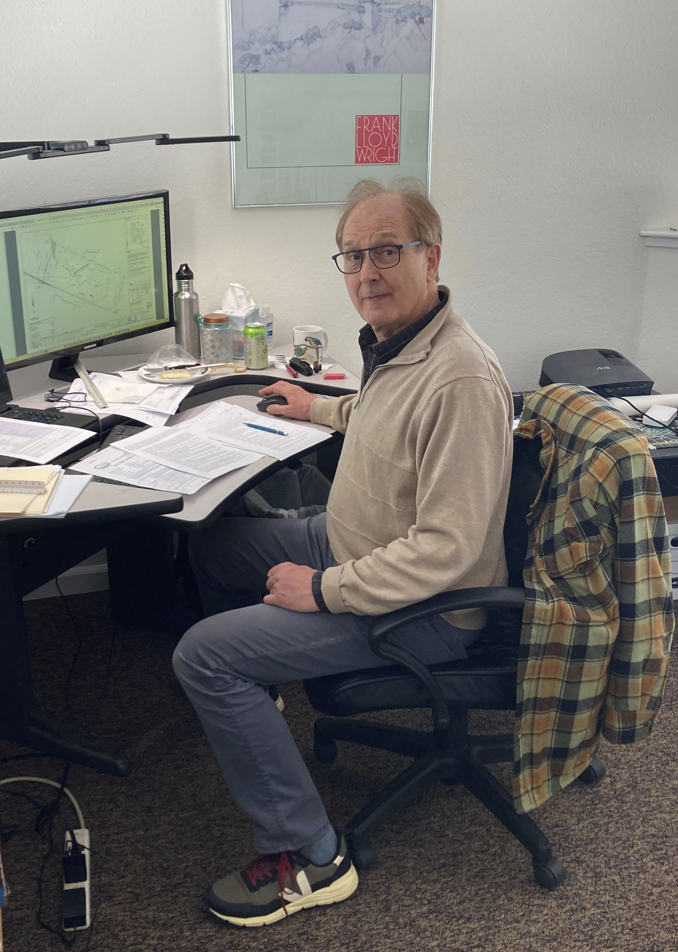
ABOUT US
THE FIRM
Fred Stoenner Architecture, Inc. has been serving Northern California for over 30 years. Our goal is to help our clients develop new habitats that harmonize with nature and provide safe, nurturing, and comfortable living spaces. We believe that this is best accomplished by integrating our client’s design requirements and financial resources with the principles of sustainable design and energy/resource efficiency. We are a small, nimble, full-service design firm, with experience in a wide range of project types. As a design team, we have designed many different types and sizes of projects, including ADU’s, new residential design, residential remodels, commercial tenant improvements, and public works.
OUR TEAM
-
Fred has been a licensed architect since 1996, and he previously worked for more than a decade as a licensed building contractor.
Besides ADU’s and private residences, Fred has designed projects of many different types, including schools, medical facilities, sports facilities, offices and commercial interiors, warehouses, restaurants and food service facilities, and churches.
He is available for consultation to modify any of our ADU designs, or to help you design a home completely customized to your taste.
-
Jessica began her career in design after earning a Bachelor of Fine Arts in Interior Design from the International Academy of Design and Technology. Her natural talent for creating thoughtful, functional interior spaces quickly led her into the world of architecture, a path she embraced about four years after graduating.
Early in her career, Jessica worked as a designer at a local showroom, where she collaborated with clients to design kitchens and bathrooms and guide flooring and finish selections. Her expertise and approachable style earned her a trusted reputation, often leading to in-home consultations to assist clients with selecting colors, finishes, and furnishings for both interiors and exteriors.
Over the past five years, Jessica has dedicated herself to deepening her architectural knowledge and experience. She is currently working toward her architectural license, with the goal of becoming a licensed architect within the next year. Her unique background in interior design gives her a holistic perspective on spatial design, allowing her to craft environments that are not only beautiful but also deeply functional and tailored to her clients’ needs.
-
Frans was trained as a structural engineer and has extensive experience in many types of construction projects, including new residences, residential remodels, commercial tenant improvements, and adaptive re-use. He has worked for many years as an independent design-build contractor, in addition to his design work with Fred Stoenner Architecture. His background in “hands-on” construction gives him the ability to help our clients choose cost-effective materials and assemblies that are also green/sustainable design options.




